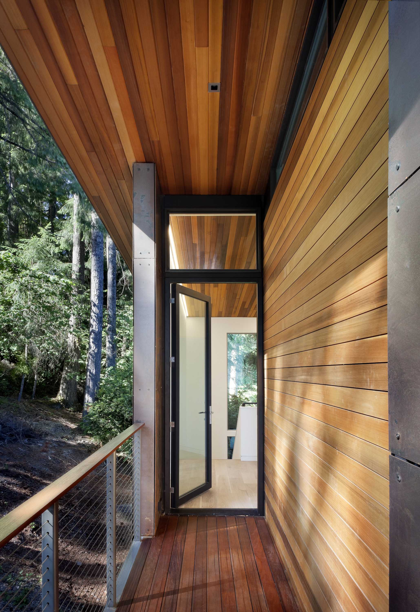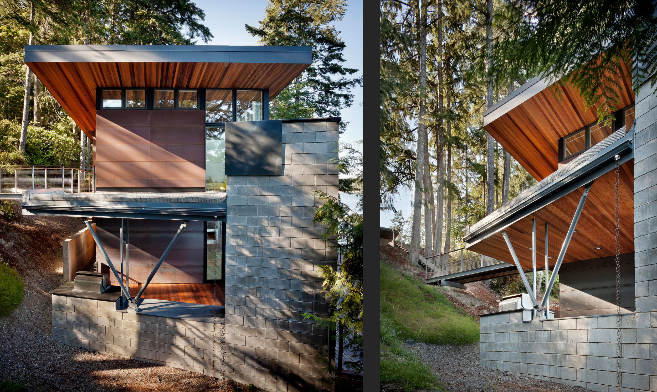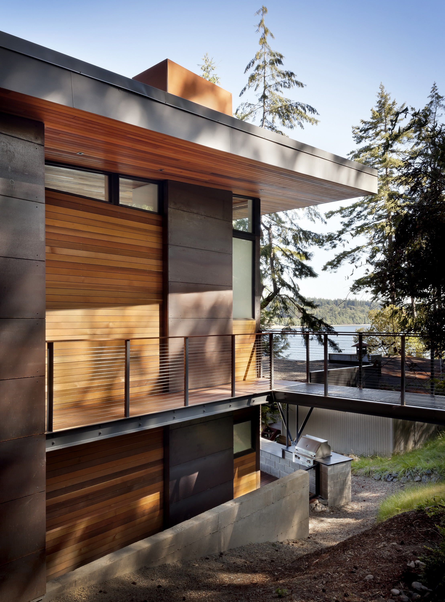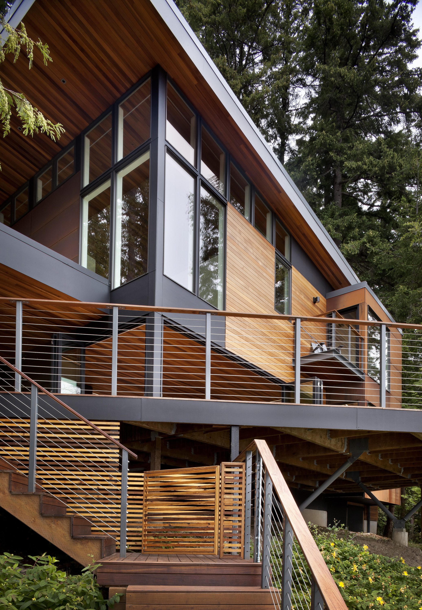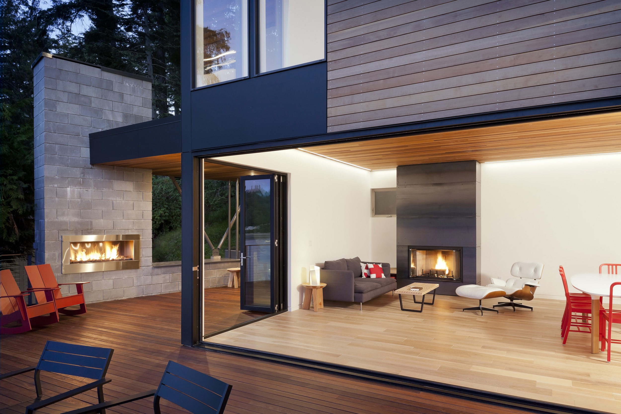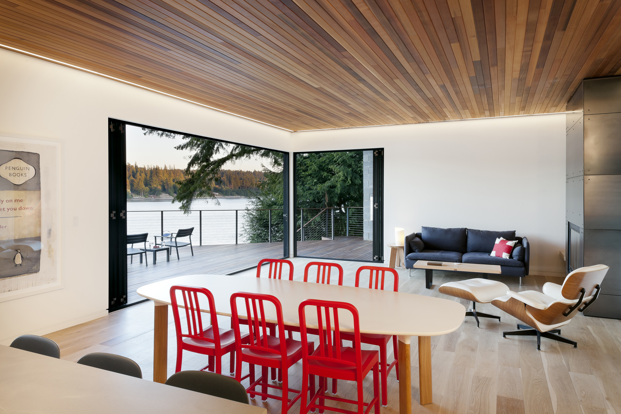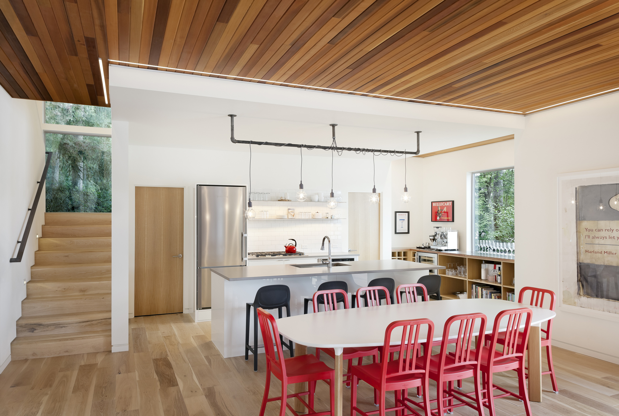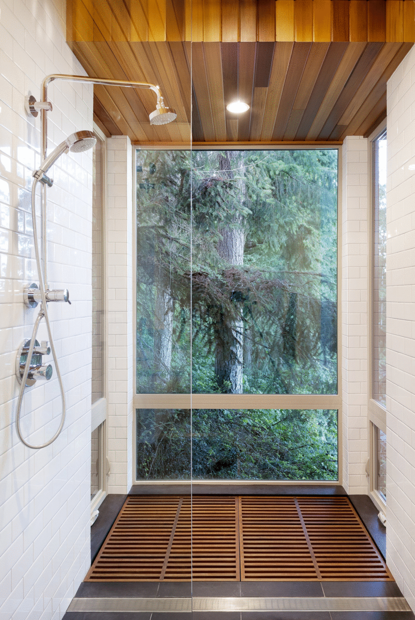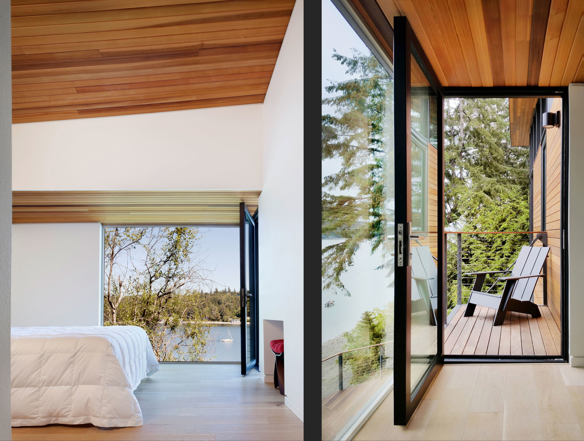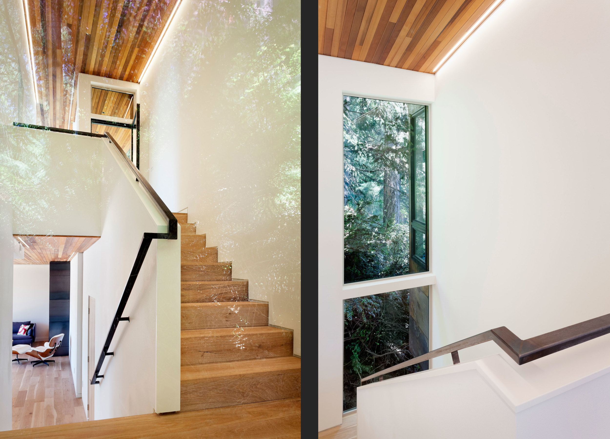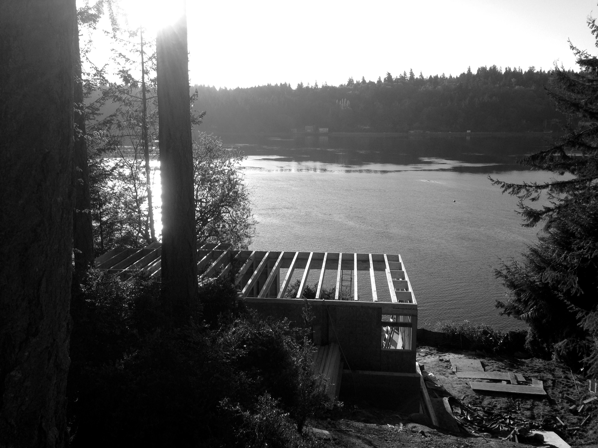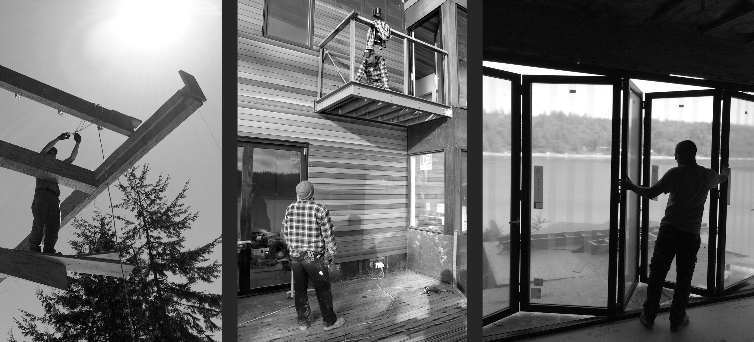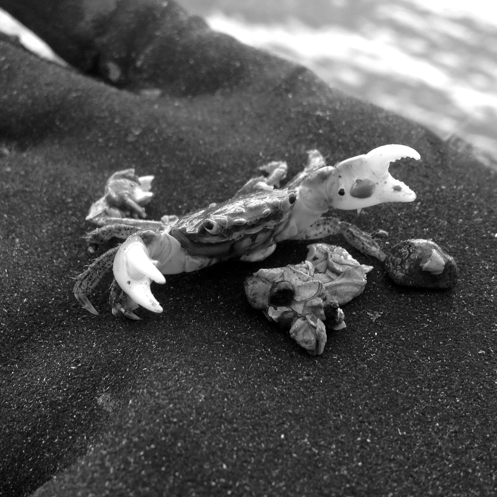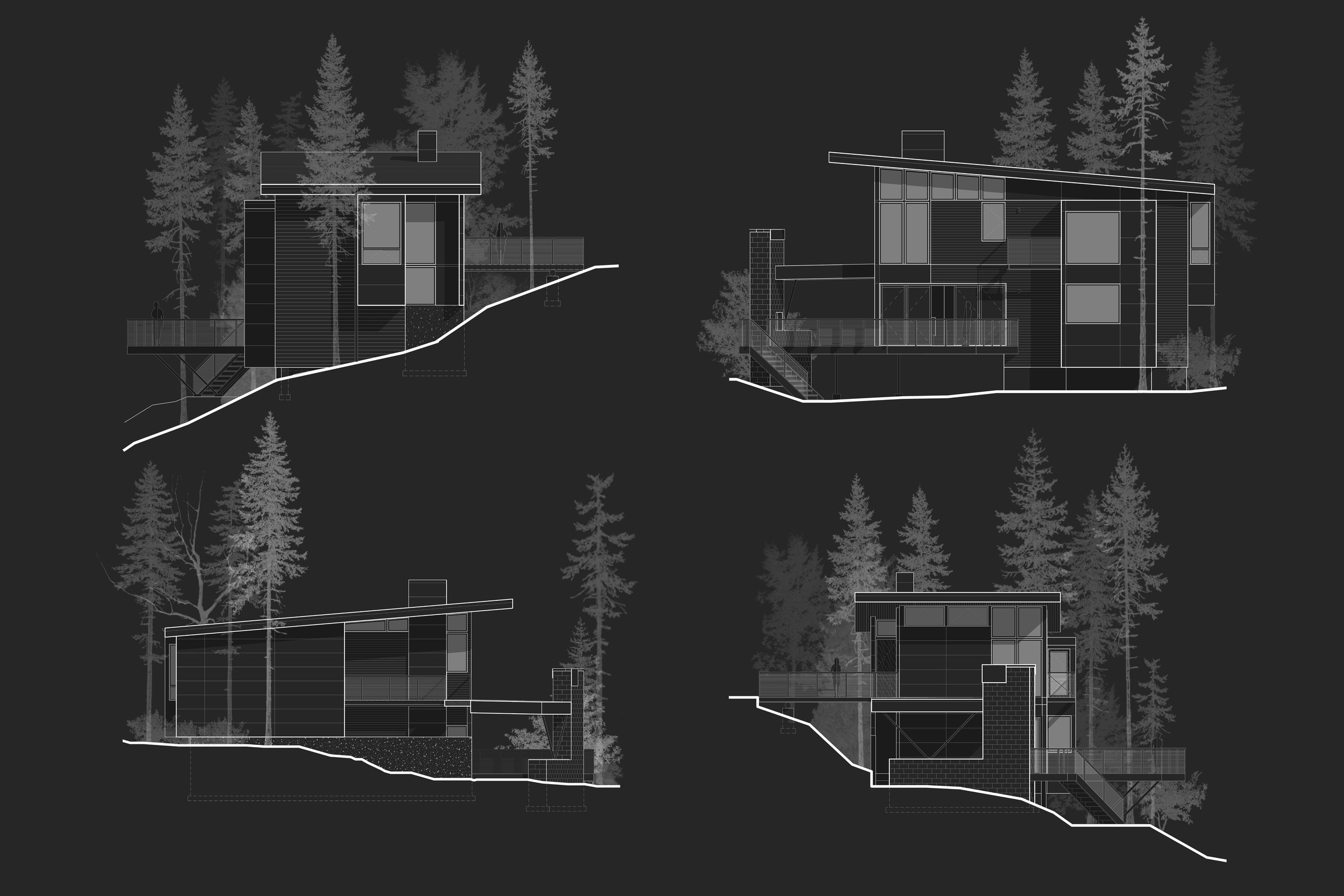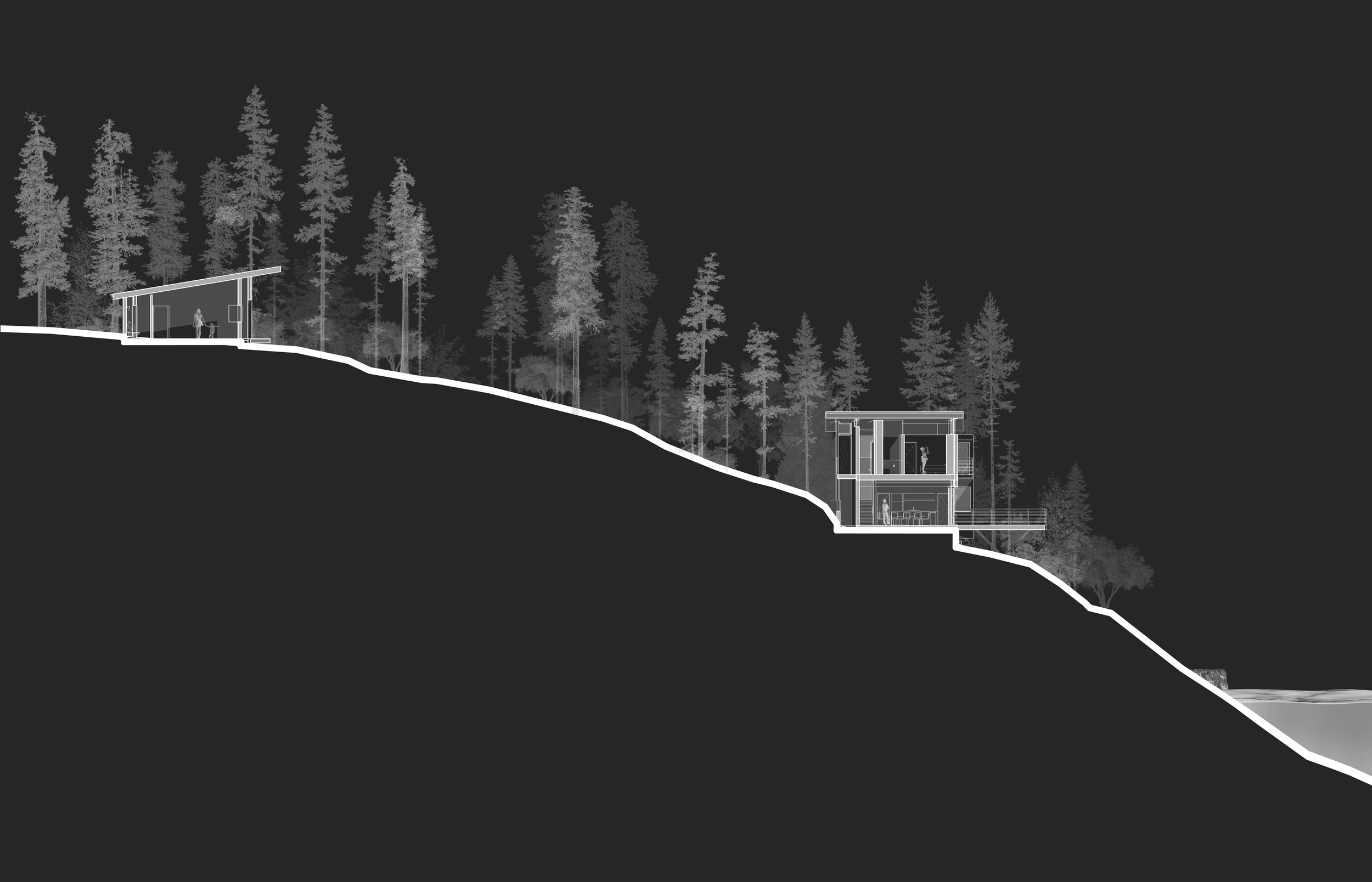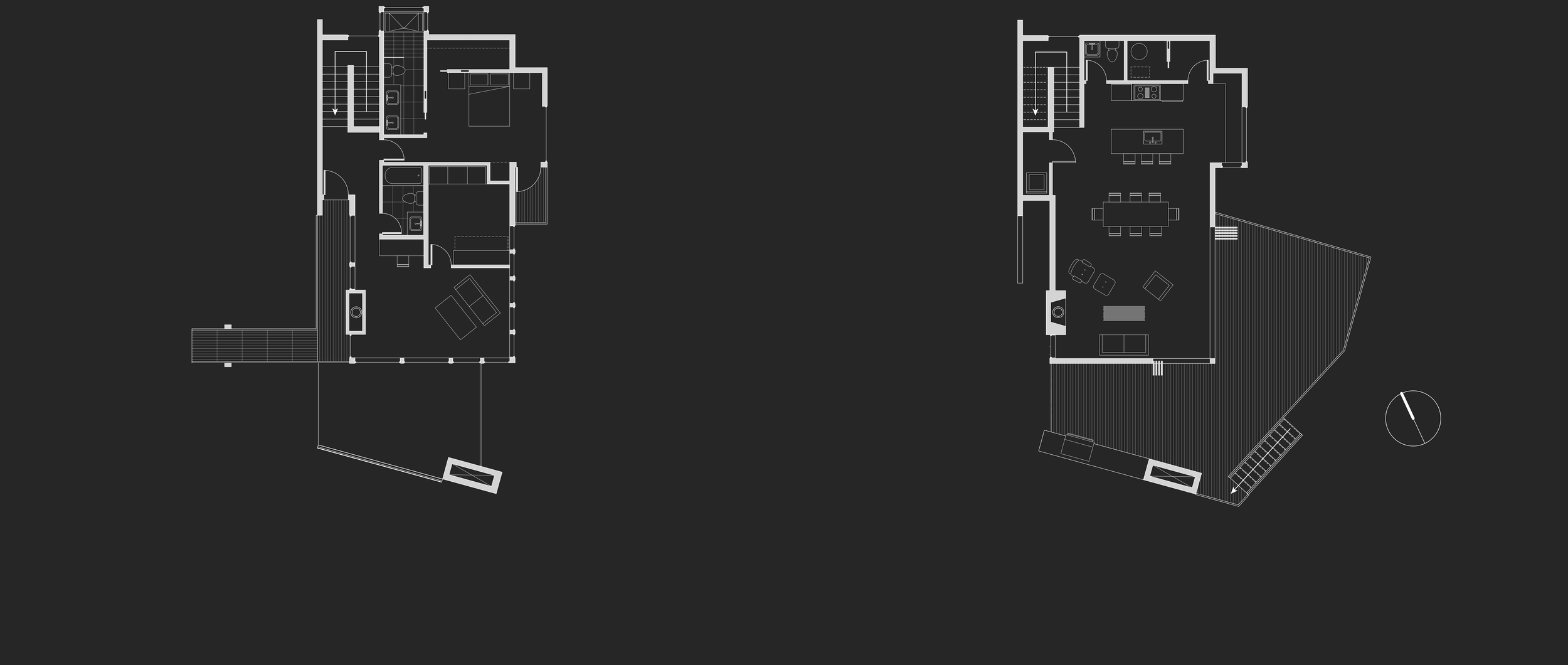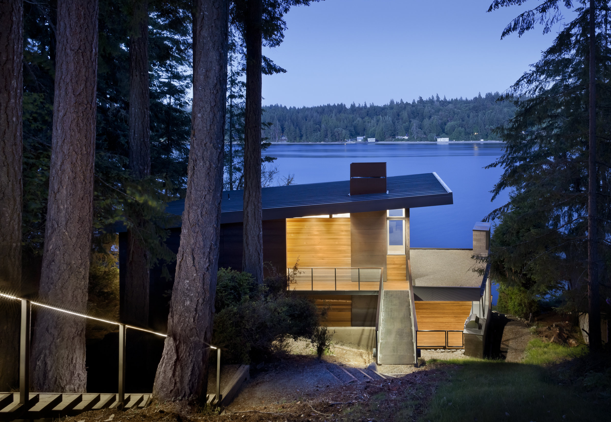
Herron Island Cabin
Architects, Builders, Design Build, First Lamp, Modern Architecture, Pacific Northwest, Seattle
Herron Island, Washington 2016
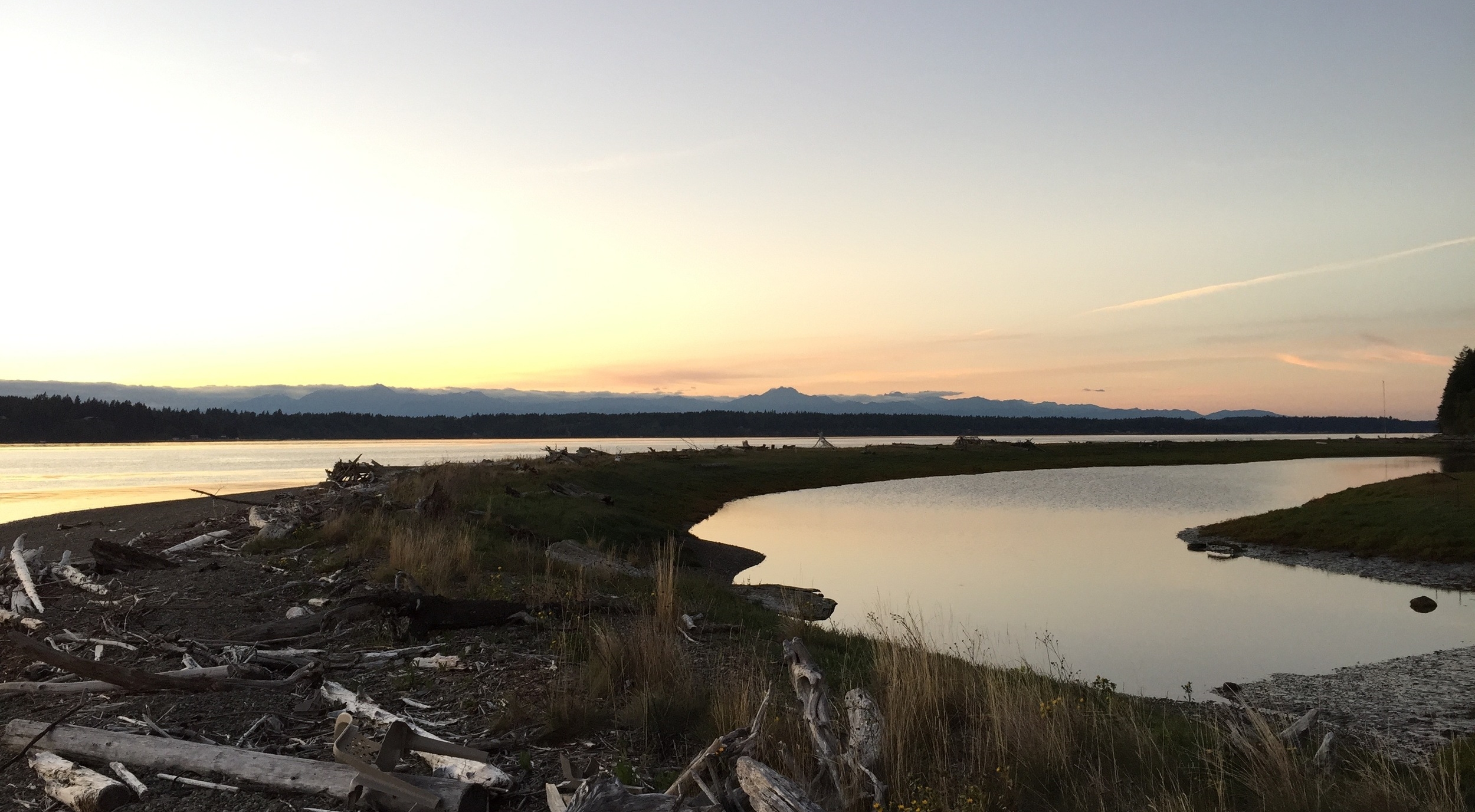
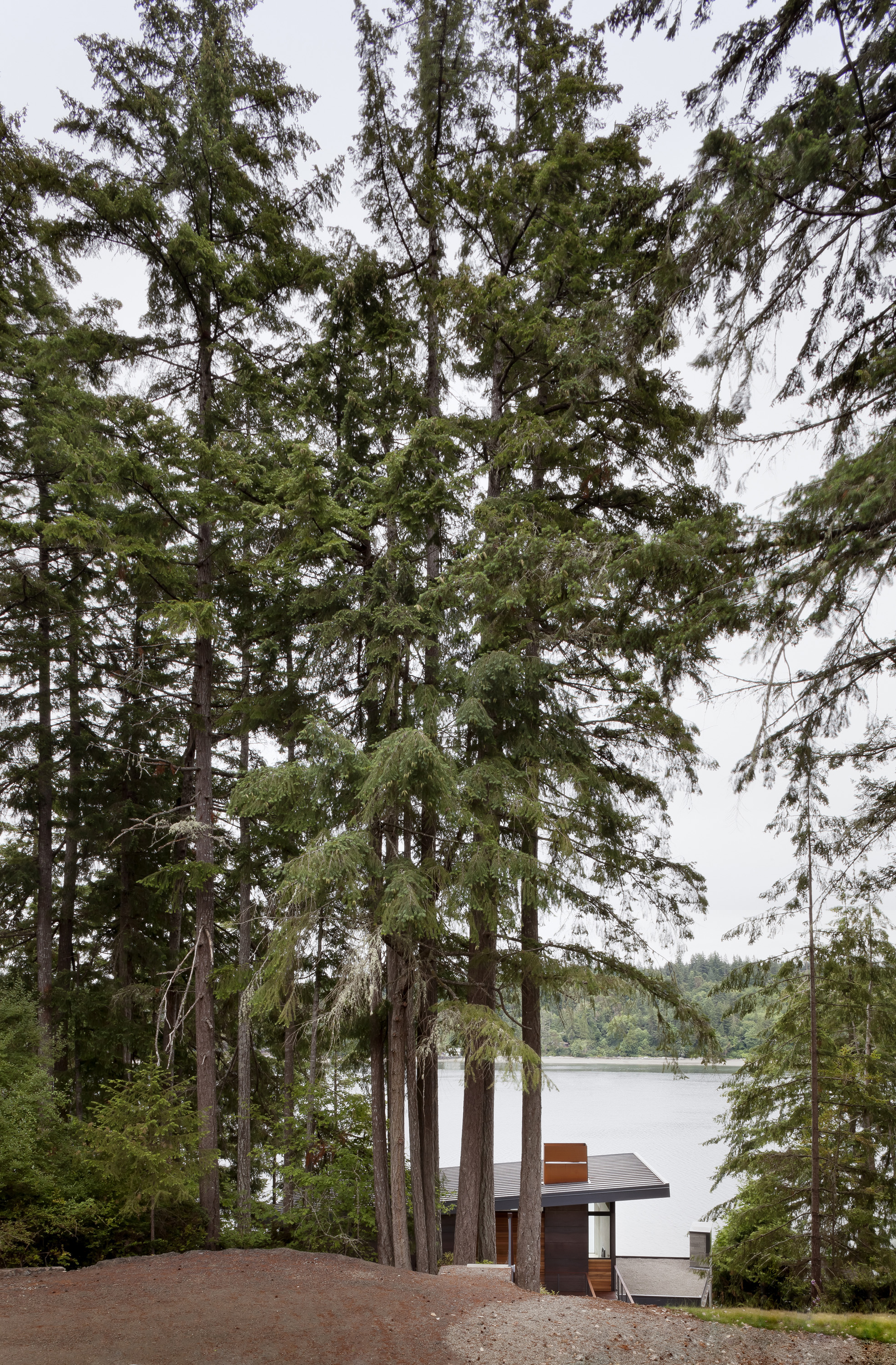
Detachment
Inspired by the separation of Herron Island from the mainland by Case Inlet, the Cabin was designed as a detachment from the owners' busy work schedule to a place for relaxation in their time off.

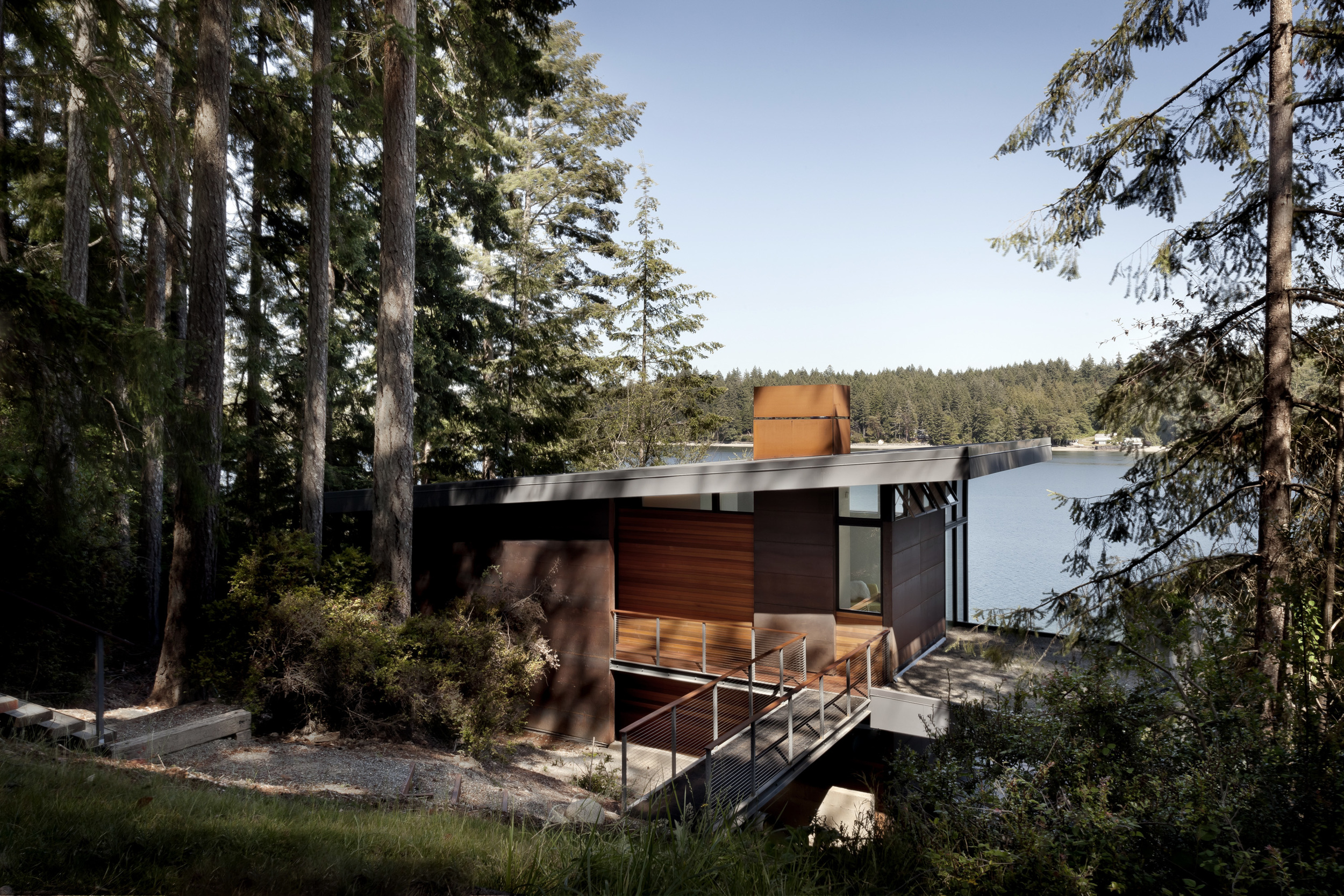
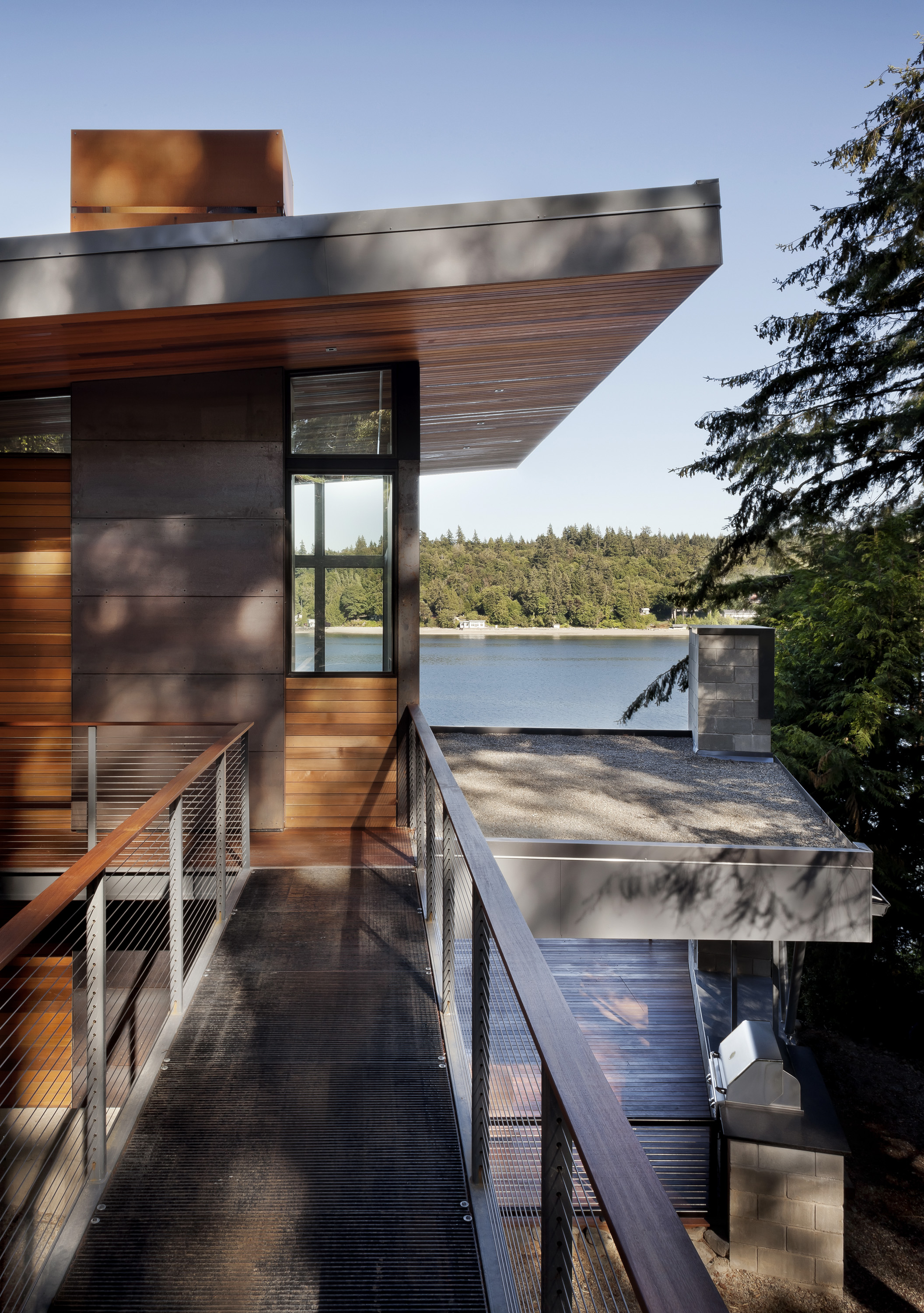
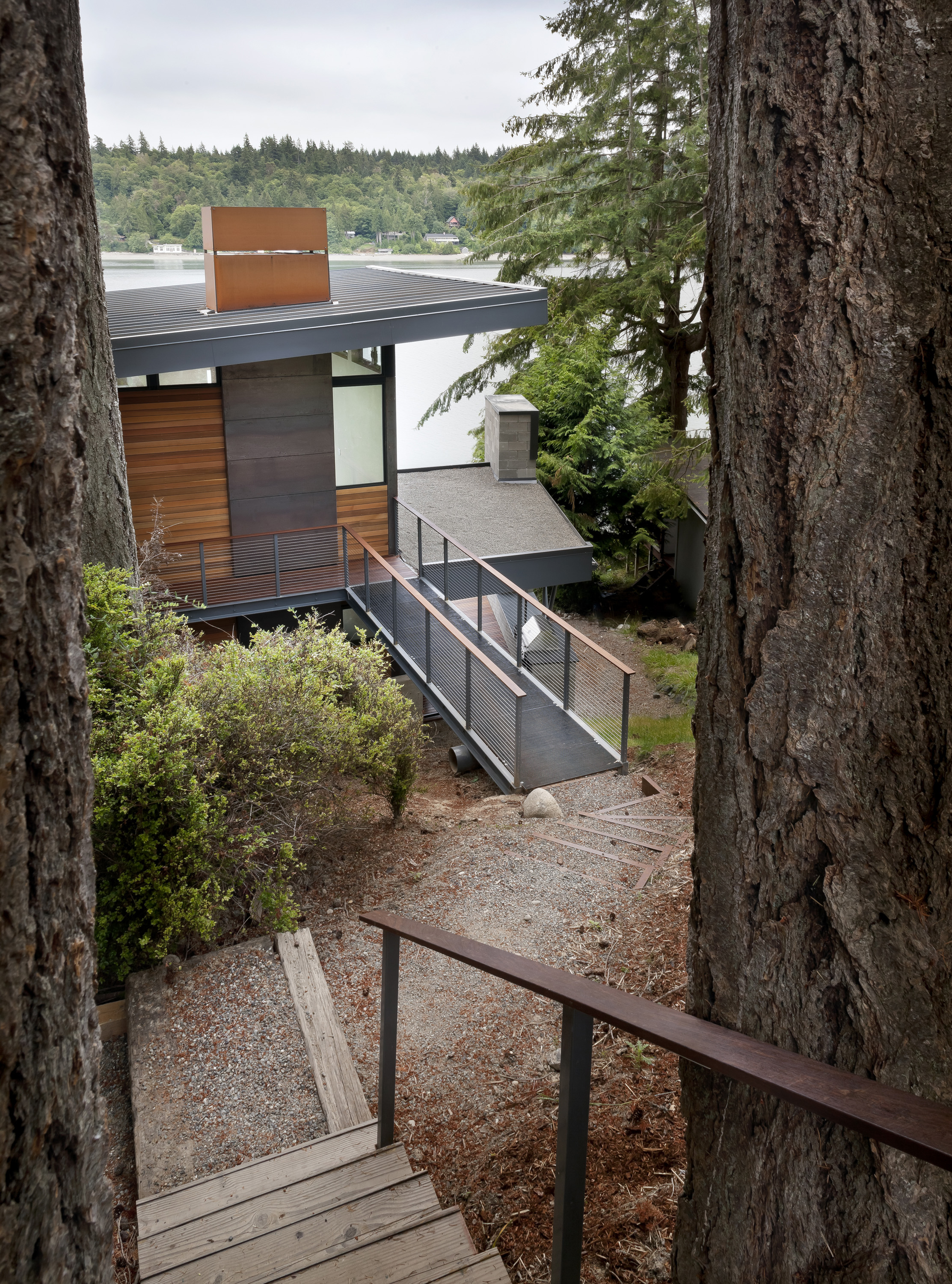
The Bridge
The entry sequence of the cabin was designed to enhance the feeling of detachment. As you leave your car behind on the driveway there is a floating stair which leads you down the slope of the site to the entry bridge of the cabin. The bridge acts as a physical separation from the site and the sanctuary of the cabin; creating a distinct sound and reverberation as you cross its span to the entry door.
